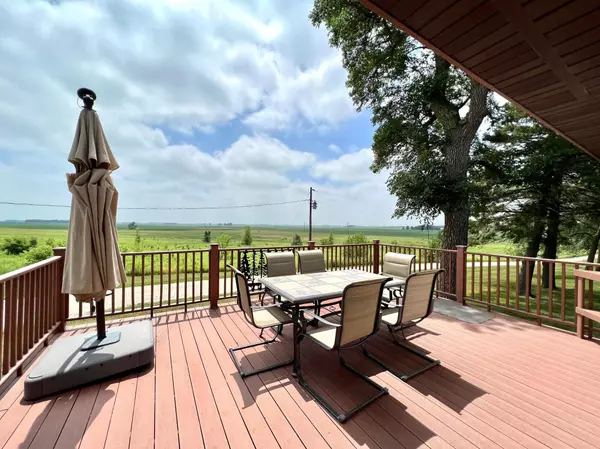$217,500
$220,000
1.1%For more information regarding the value of a property, please contact us for a free consultation.
3060 40th AVE SE Montevideo, MN 56265
2 Beds
2 Baths
1,803 SqFt
Key Details
Sold Price $217,500
Property Type Single Family Home
Sub Type Single Family Residence
Listing Status Sold
Purchase Type For Sale
Square Footage 1,803 sqft
Price per Sqft $120
MLS Listing ID 6232825
Sold Date 08/19/22
Bedrooms 2
Full Baths 1
Three Quarter Bath 1
Year Built 1885
Annual Tax Amount $896
Tax Year 2021
Contingent None
Lot Size 3.100 Acres
Acres 3.1
Lot Dimensions 45x246x400x283x794
Property Description
3.1 acres of pure bliss! Surrounded by a well-established grove and CRP, this updated acreage is everything you have been searching for. The home boasts steel siding, updated shingles & windows, recently added deck (2016), carport, updated mechanicals (2020), septic (2020), refinished garden shed, 30 x 36 garage, and a completely remodeled interior! The main floor features an open concept layout with custom updates. The dining room, kitchen, and living room blend together with wood accents and large windows allowing natural light. You will also find a nicely sized bedroom and a full bathroom on the main floor. Upstairs you will be surprised by the finishes -sheetrock, new flooring, trim, doors, fixtures, and new windows. The upper level has a bedroom, bonus room, and flex room. The basement has good space with laundry, a 3/4 bath, access to the exterior, and room for an office or additional space. Schedule your showing today to view this beautiful home with your own eyes.
Location
State MN
County Chippewa
Zoning Residential-Single Family
Rooms
Basement Block, Full, Storage Space
Dining Room Informal Dining Room
Interior
Heating Forced Air
Cooling Central Air
Fireplace No
Appliance Dryer, Freezer, Microwave, Range, Refrigerator, Washer
Exterior
Garage Carport, Detached, Electric
Garage Spaces 3.0
Roof Type Age 8 Years or Less,Asphalt
Building
Lot Description Tree Coverage - Heavy
Story One and One Half
Foundation 1003
Sewer Septic System Compliant - Yes
Water Well
Level or Stories One and One Half
Structure Type Steel Siding
New Construction false
Schools
School District M.A.C.C.R.A.Y.
Read Less
Want to know what your home might be worth? Contact us for a FREE valuation!

Our team is ready to help you sell your home for the highest possible price ASAP







